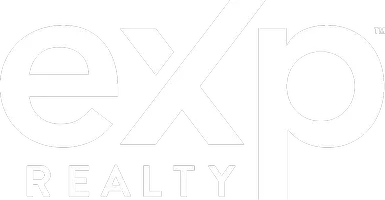6136 Barrows DR Los Angeles, CA 90048
UPDATED:
Key Details
Property Type Single Family Home
Sub Type Single Family Residence
Listing Status Active
Purchase Type For Rent
Square Footage 3,124 sqft
MLS Listing ID SR25106215
Bedrooms 5
Full Baths 3
Half Baths 1
HOA Y/N No
Rental Info 12 Months
Year Built 1930
Lot Size 7,845 Sqft
Property Sub-Type Single Family Residence
Property Description
Recently renovated with a thoughtful blend of classic elegance and modern comfort, this 3,124 sq. ft. home sits on a generous 7,847 sq. ft. lot and offers a well-designed layout with five spacious bedrooms. Upstairs, you'll find four generously sized bedrooms, while a versatile downstairs suite with a private entrance and full bath provides the perfect setup for guests, in-laws, or a live-in housekeeper.
Soaring ceilings in the family room, formal dining room, and kitchen create an airy, inviting atmosphere throughout. The newly redesigned kitchen, bathed in natural light, overlooks the expansive backyard and sparkling pool, making it a true centerpiece of the home. French doors lead to a spacious covered patio, perfect for alfresco dining, entertaining, or simply unwinding in the fresh air.
The backyard is a private oasis, featuring a detached garage, a bonus room currently used as an office, an indoor-outdoor pool bar, and two convenient changing rooms, an entertainer's dream designed for seamless indoor-outdoor living.
Beyond the home itself, 6136 Barrows Dr. is nestled in a neighborhood celebrated for its strong sense of community, where neighbors connect and support one another, making it a truly special place to call home.
Location
State CA
County Los Angeles
Area C19 - Beverly Center-Miracle Mile
Zoning LAR1
Rooms
Main Level Bedrooms 1
Interior
Interior Features Beamed Ceilings, Balcony, Crown Molding, Quartz Counters, Bedroom on Main Level, Entrance Foyer, Jack and Jill Bath
Heating Central
Cooling Central Air
Flooring Tile, Wood
Fireplaces Type Family Room
Furnishings Unfurnished
Fireplace Yes
Appliance 6 Burner Stove, Convection Oven, Dishwasher, Dryer, Washer
Laundry Inside, Laundry Room
Exterior
Garage Spaces 1.0
Garage Description 1.0
Pool Diving Board, Fenced, Heated, Private
Community Features Biking, Curbs, Park, Storm Drain(s), Street Lights, Sidewalks
View Y/N No
View None
Accessibility Parking
Attached Garage No
Total Parking Spaces 1
Private Pool Yes
Building
Lot Description 0-1 Unit/Acre
Dwelling Type House
Story 2
Entry Level Two
Sewer Public Sewer
Water Public
Architectural Style Spanish, Traditional
Level or Stories Two
New Construction No
Schools
School District Los Angeles Unified
Others
Pets Allowed Call
Senior Community No
Tax ID 5088004043
Pets Allowed Call




